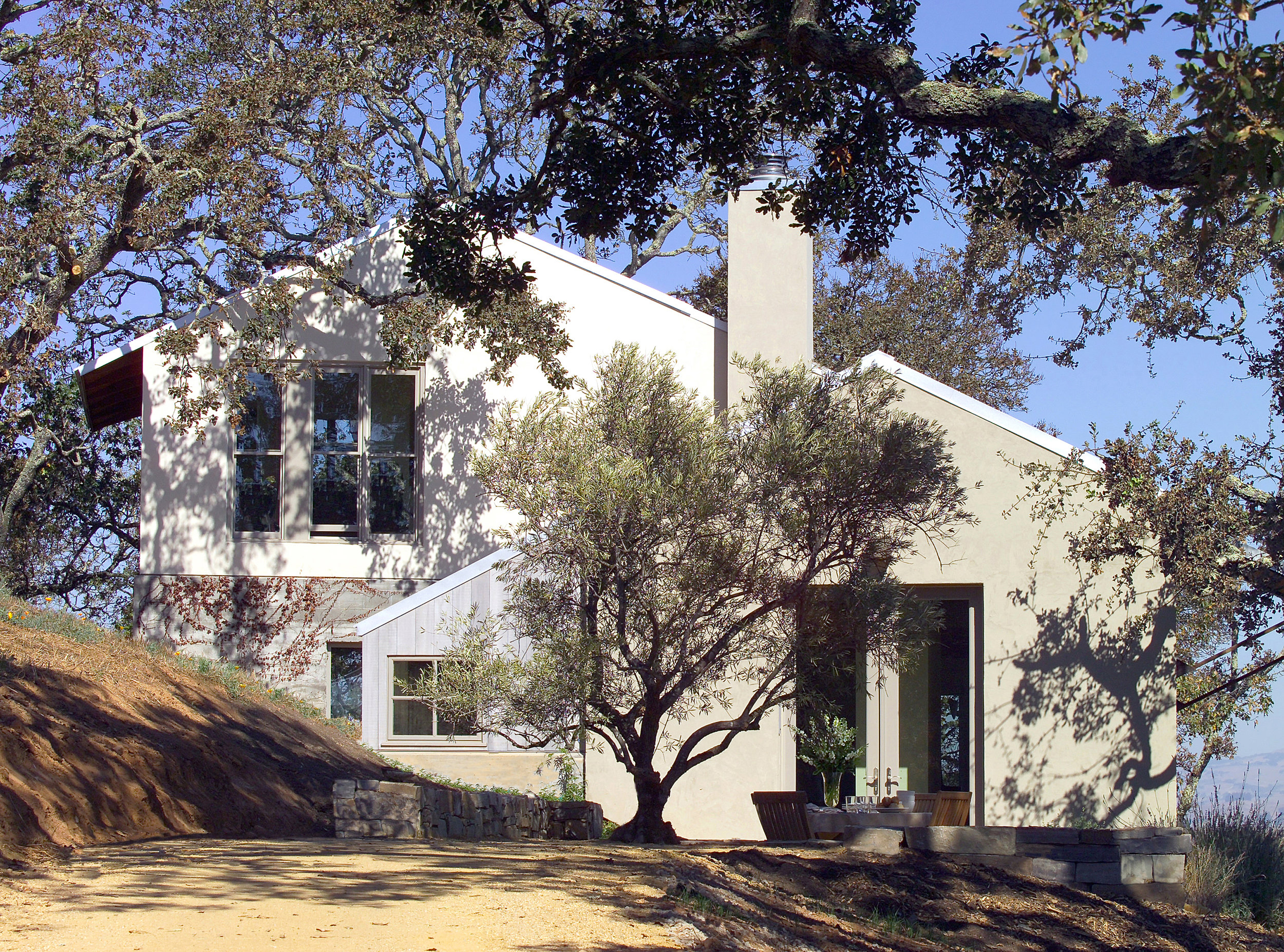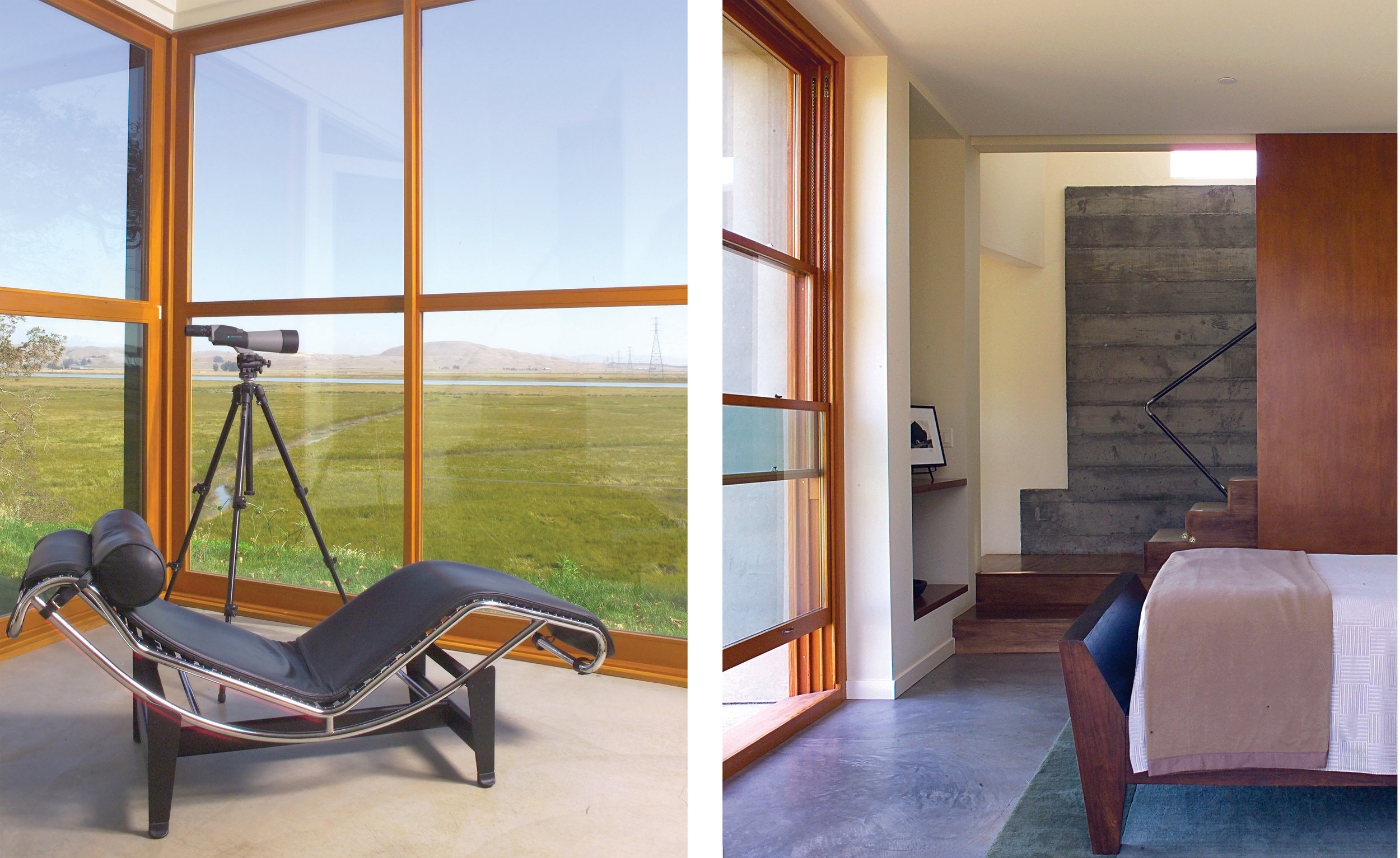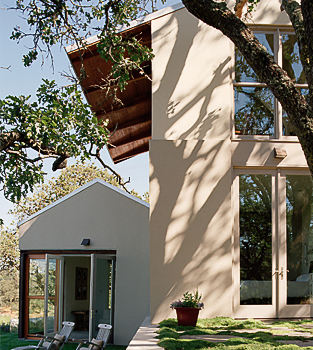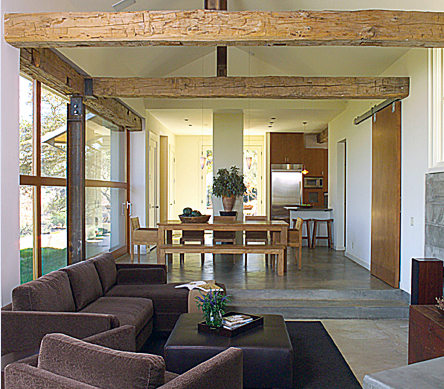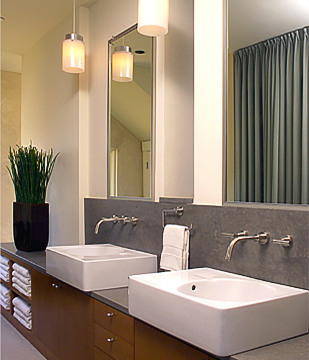Wyboy Ranch
————
California Dreaming
Built among old oaks with views of the Petaluma River and waving grasses
2,200 sq ft
This small but airy house features an open floor plan overlooking the Petaluma River and is sited so that the view focuses on the sparkling river and waving grasses in the surrounding marsh below. Solar gain is minimized by the orientation of the building, while getting maximum benefit from natural ventilation. Huge sliding glass doors line the east side of the house; when they roll aside, no barrier exists between living area and the landscape. Exposed framing details are pleasantly juxtaposed with industrial materials. Large, interior barn-like doors slide on tracks to screen for privacy.
Credits
CONTRACTOR: Huts and Castles - www.hutsandcastles.com
PHOTOGRAPHY: Claudio Santini - www.claudiosantini.com
INTERIOR DESIGN: C. Wright Design
LANDSCAPE: Ron Sutton

