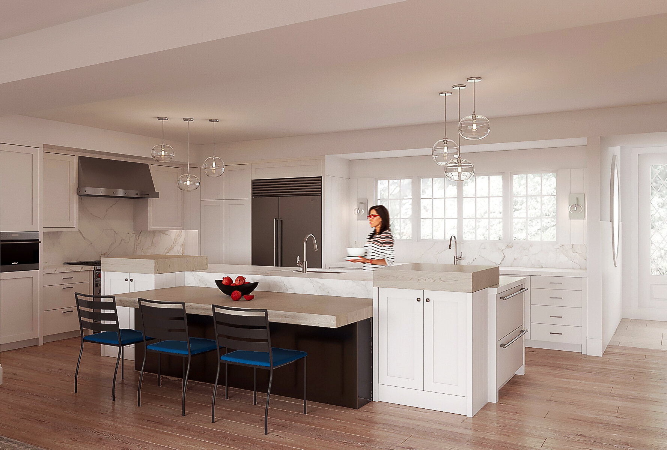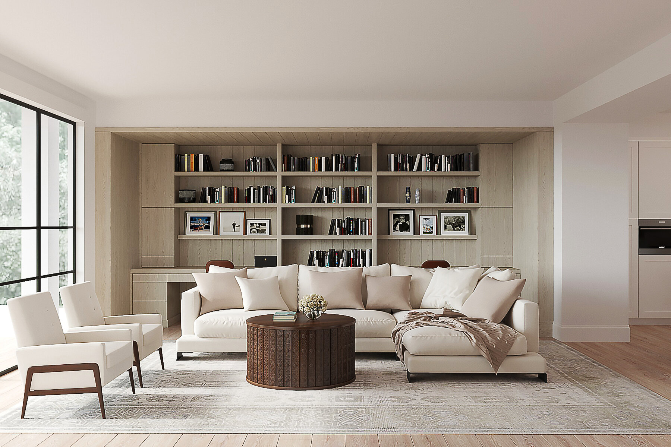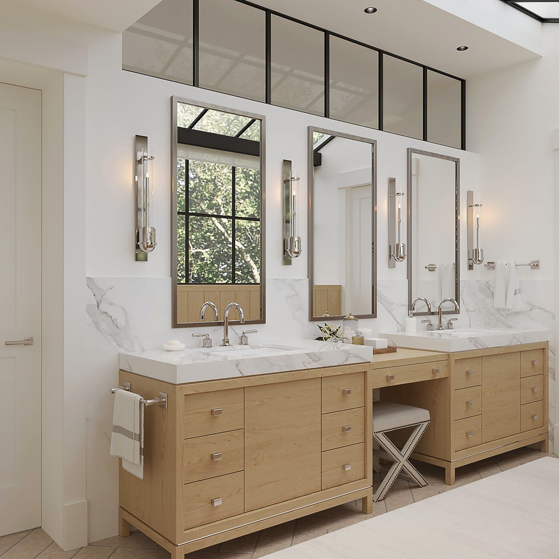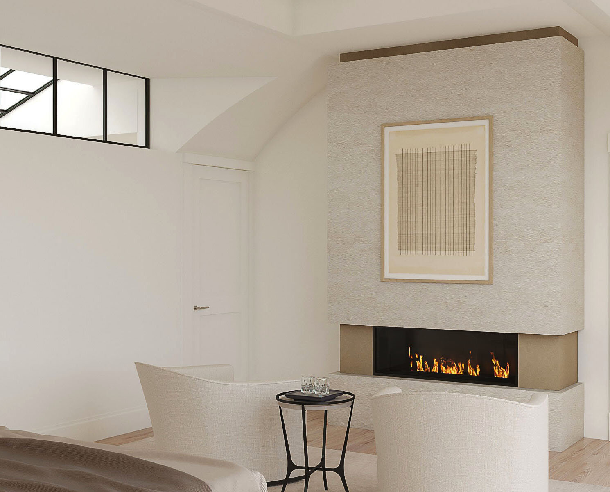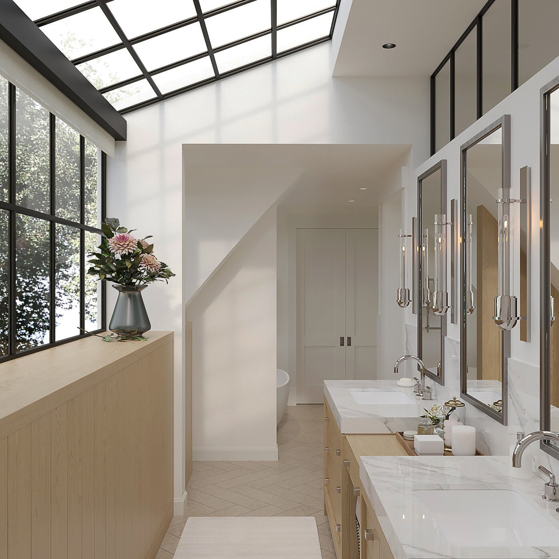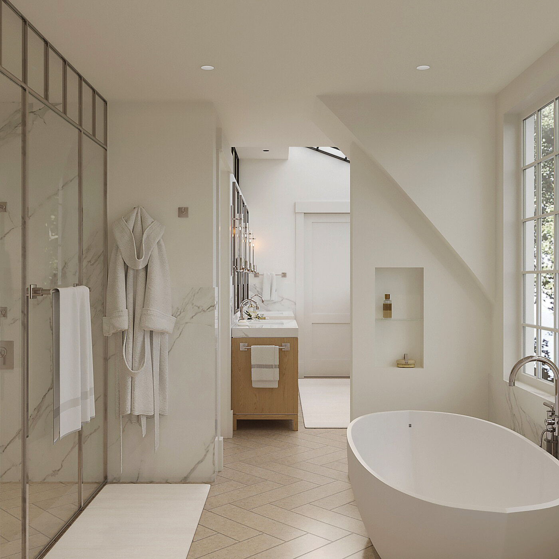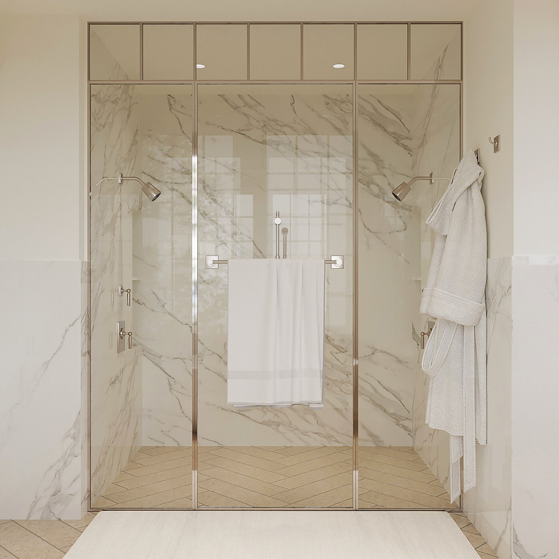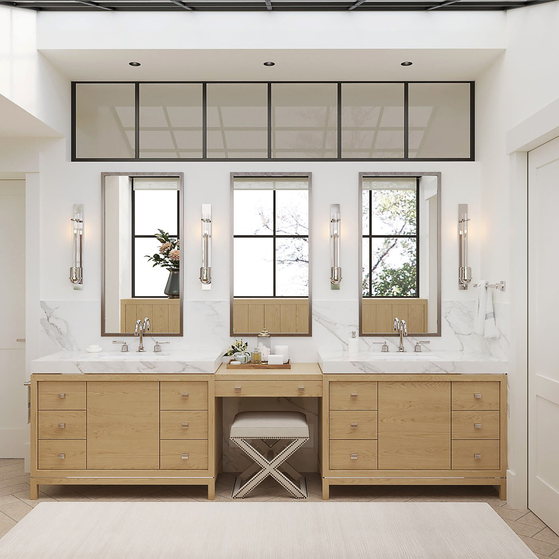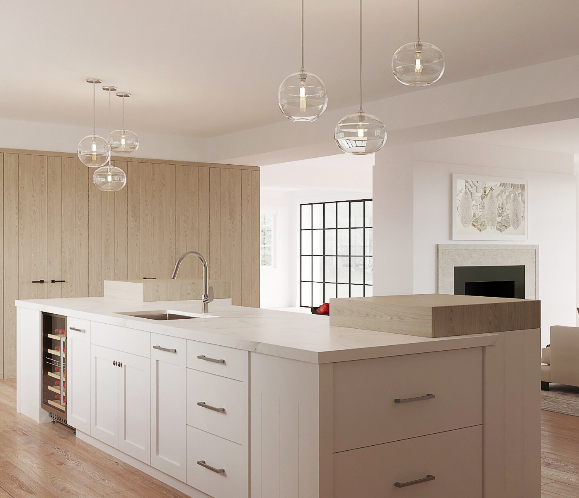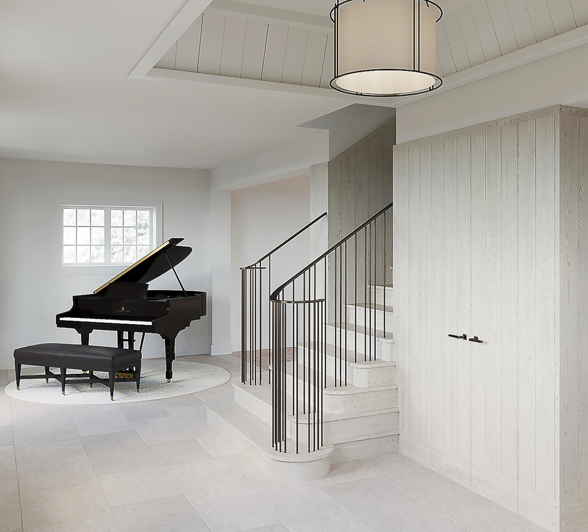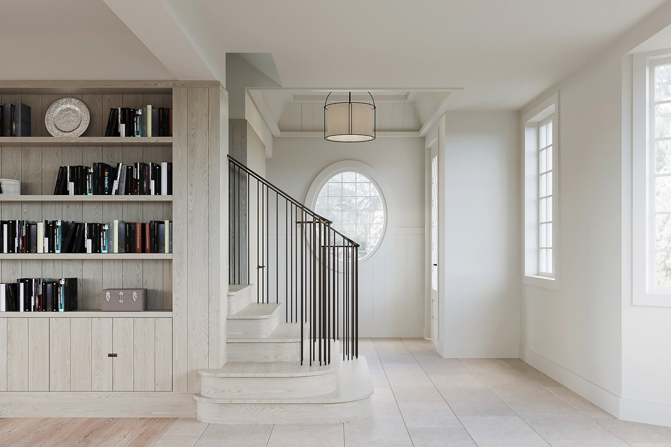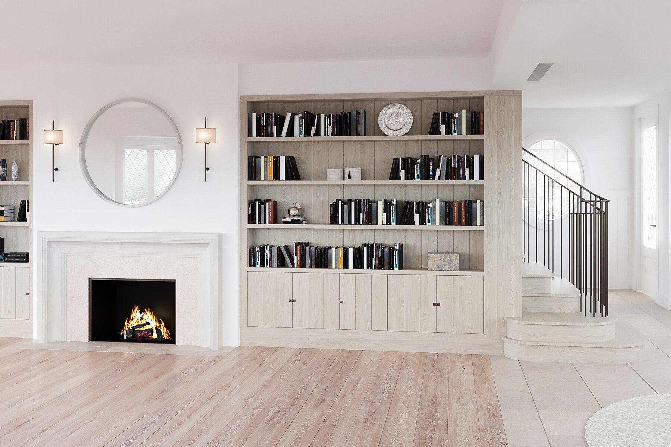Belvedere Transitional
————
Crisp Clean Transformation
Timeless and Elegant Family Home
5,500 sq ft
The small, dark rooms in this historic shingle style home were opened and expanded to accommodate the busy lives of a family with young children. We created spaces that allowed for cooking, studying and relaxing to happen in distinct zones while allowing for easy communication and togetherness. Upstairs, in addition to renovating the children's and guest spaces, the master bathroom was enlarged and new steel windows and doors were added that flood the spaces with natural light.

